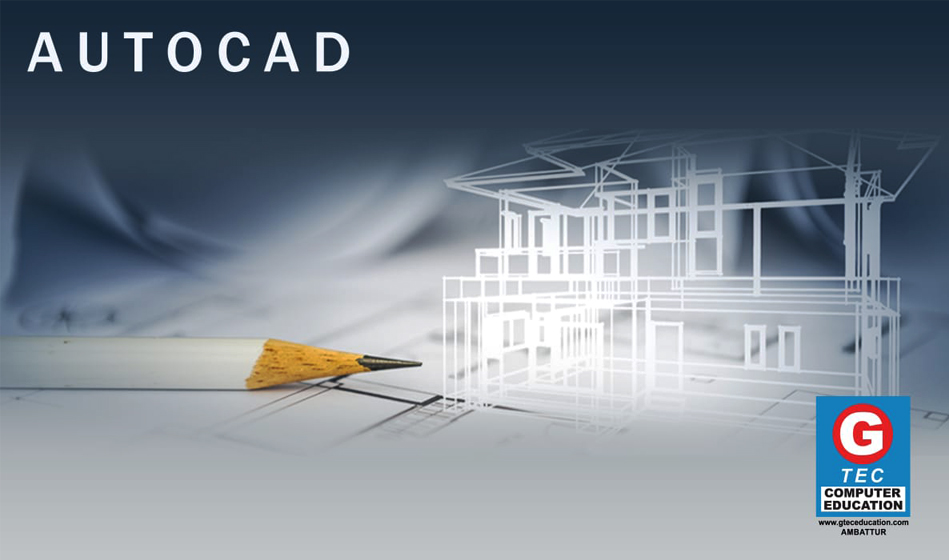


The AutoCAD Civil 2D/3D training course is designed to equip participants with the essential skills and knowledge required to proficiently utilize AutoCAD Civil software for both 2D and 3D design tasks. This comprehensive course covers fundamental concepts, techniques, and advanced features to enable learners to create accurate and efficient civil engineering drawings and designs.